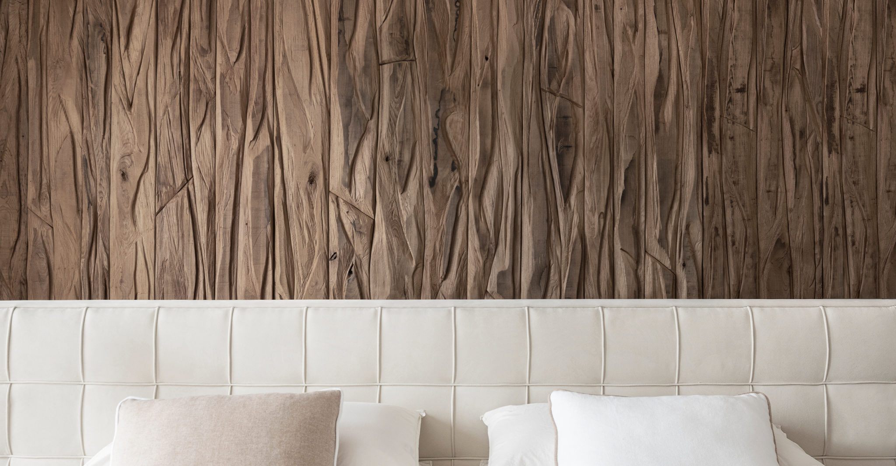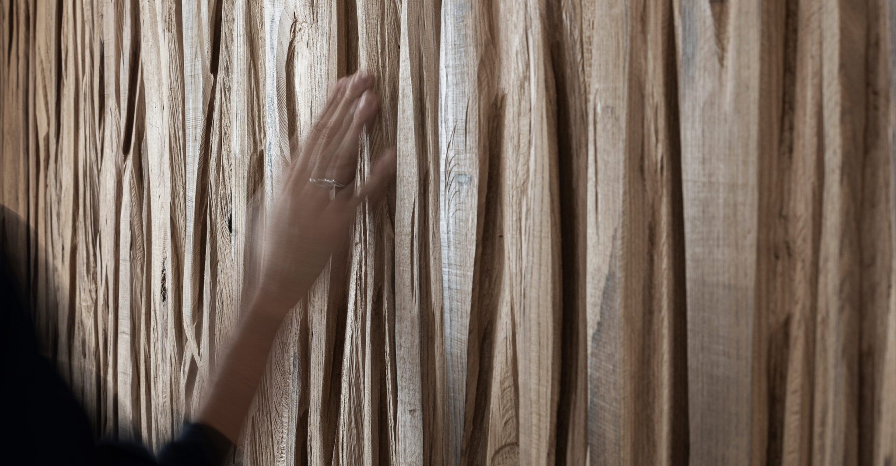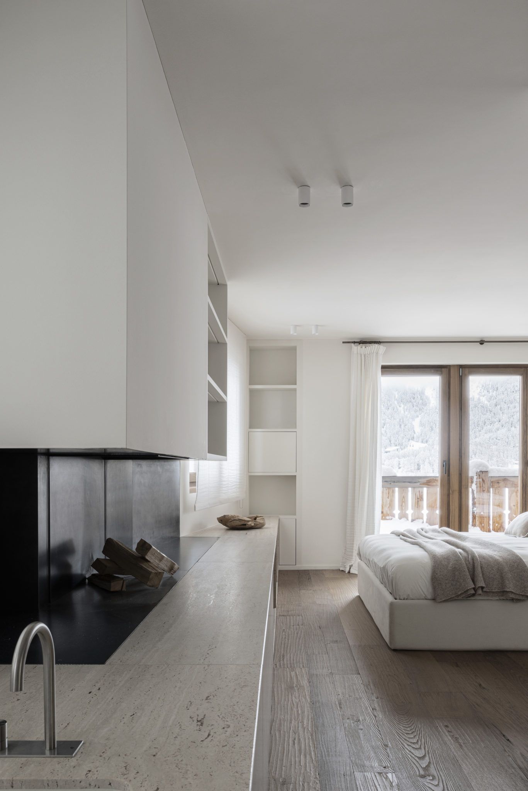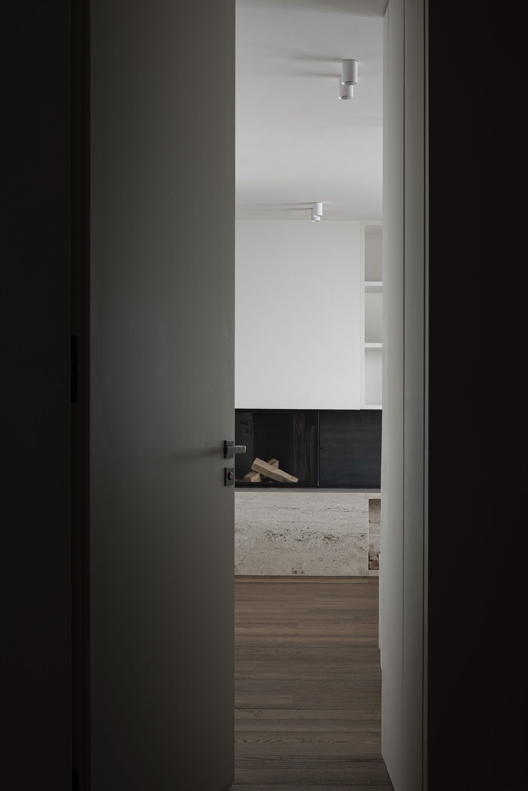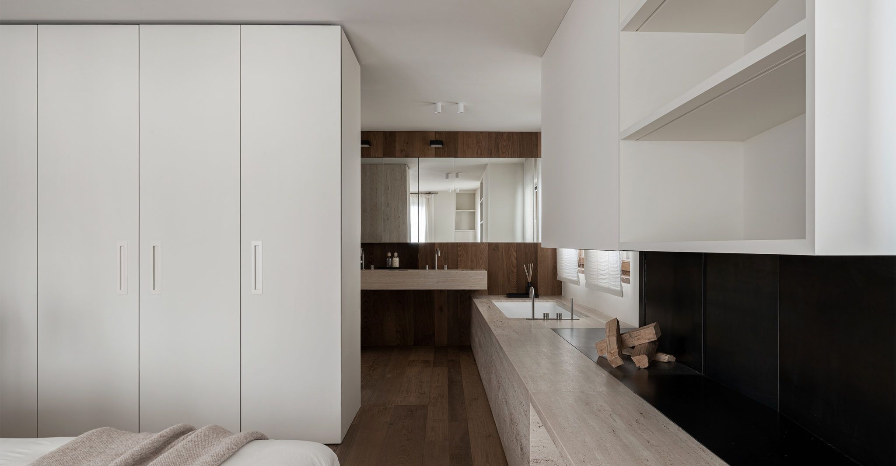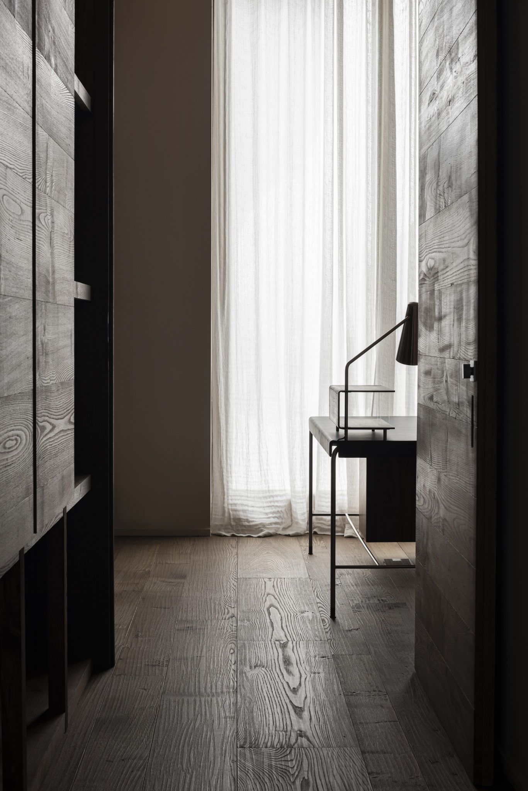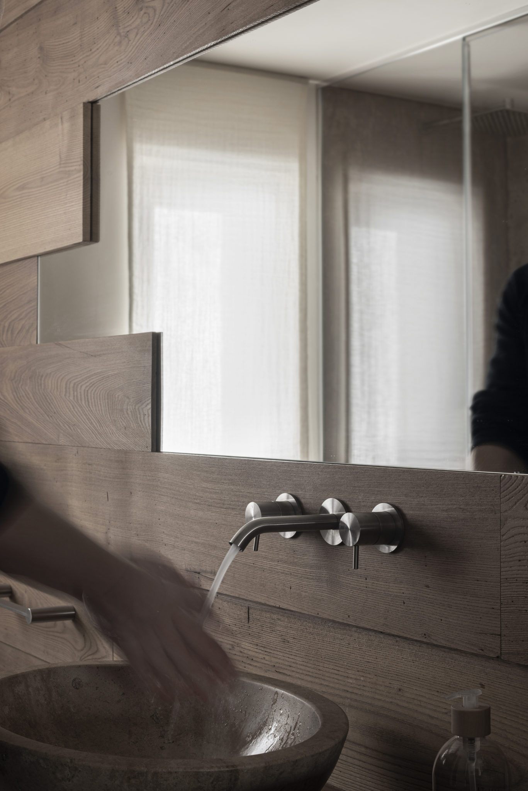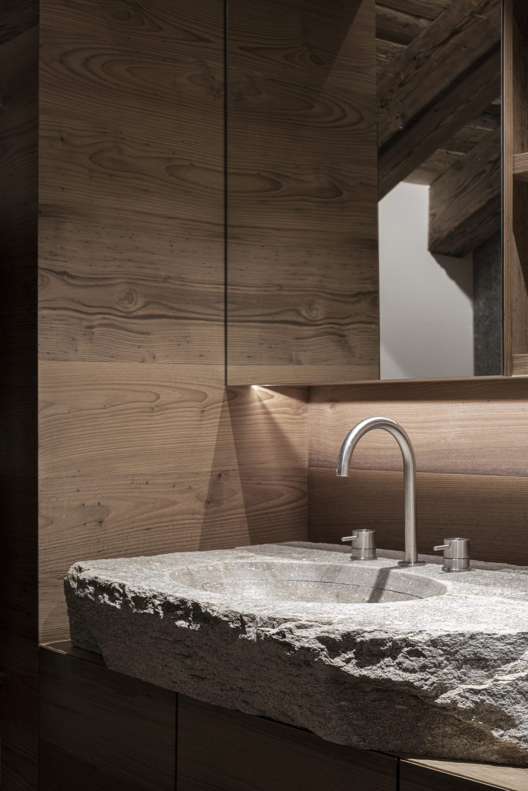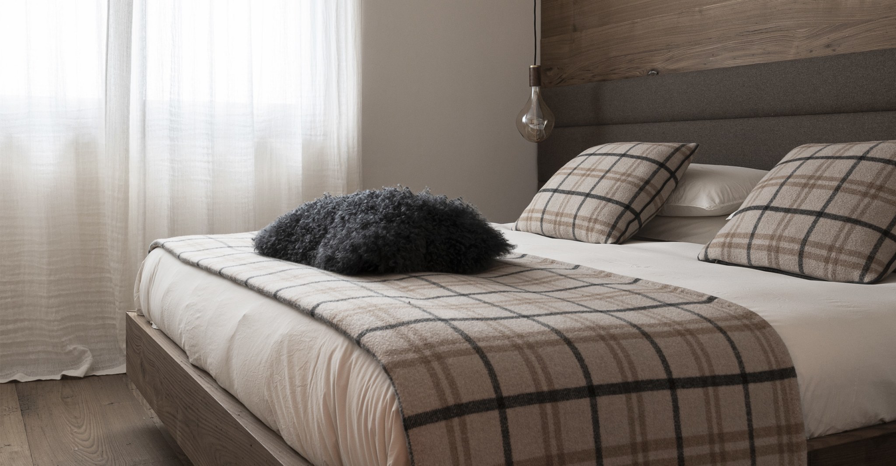CHALET
ST. MORITZ
Throughout the space, there is a great harmony and balance of the traditional and modern aesthetic, combined with a feeling of ‘being at home’ in every space one enters.
The chalet staircase is designed to offer a display area for the client’s artwork from one side and a tall balustrade that works as a bookshelf with integrated vertical lighting.
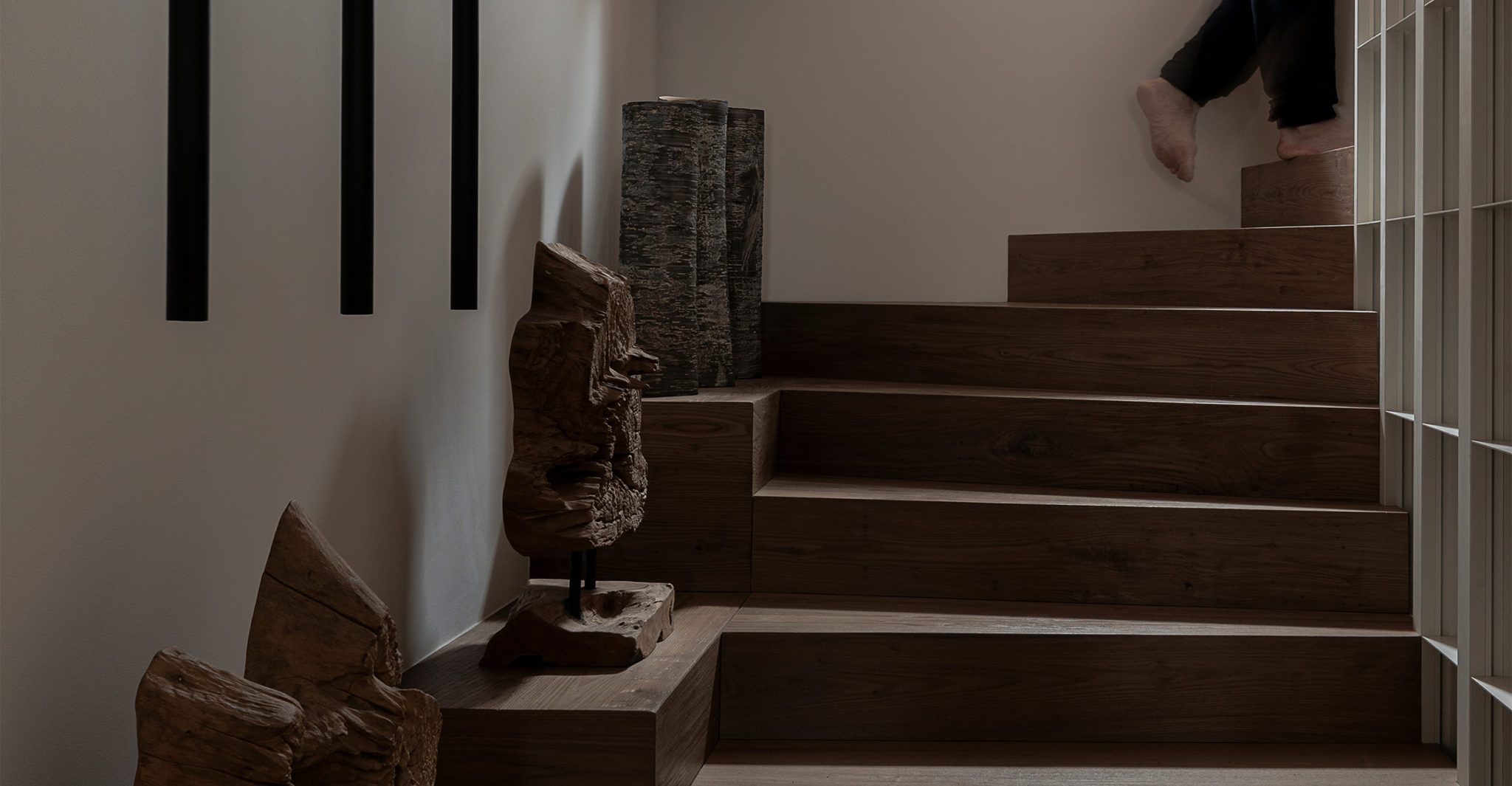
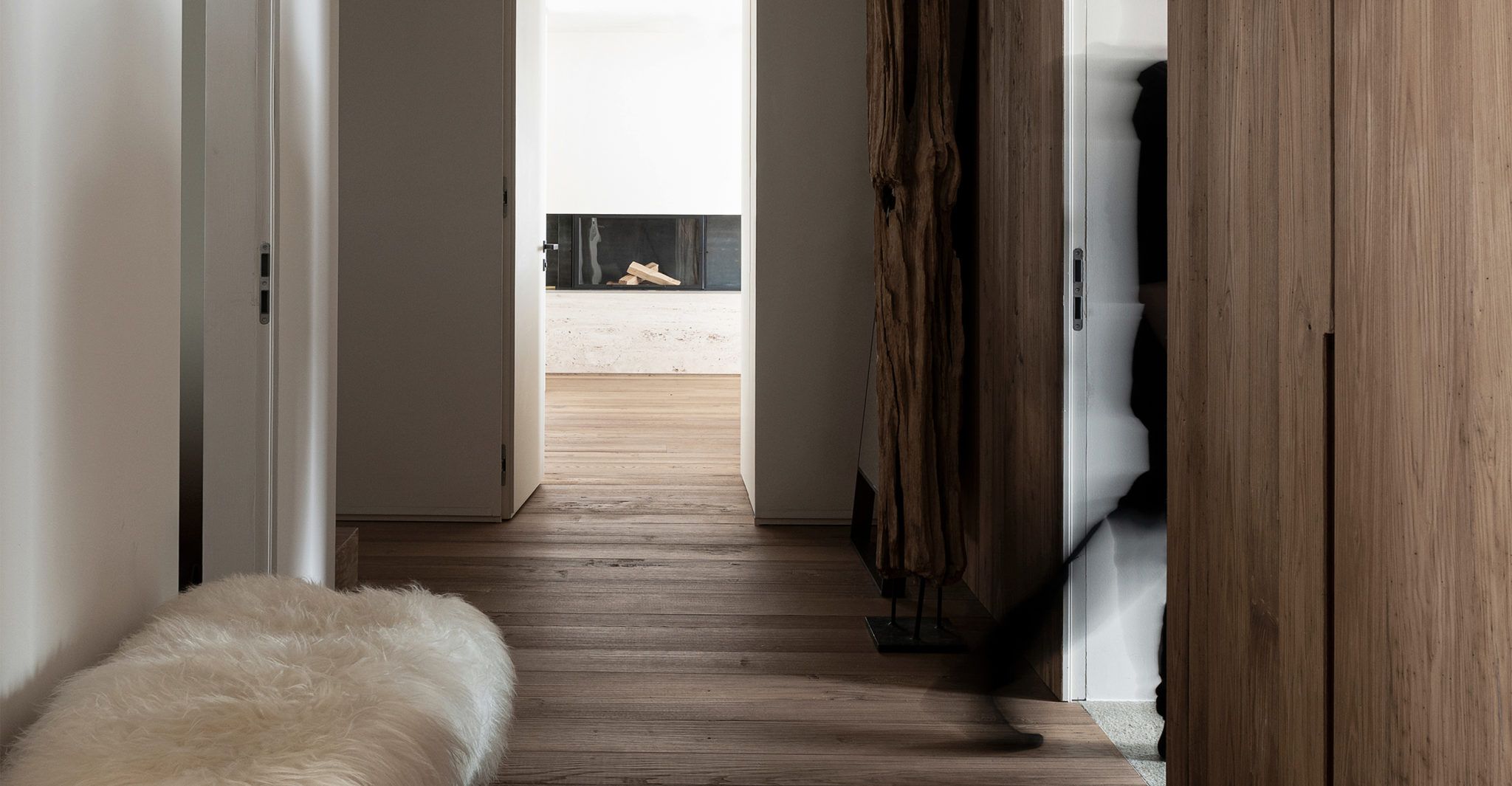
The master bedroom’s wall is chiselled by hand offering a crafted effect. To keep the space as open as possible, the master bedroom and en-suite bathroom are designed as one room through a long piece of stone. The stone starts as a seating space close to the window and as storage for the wooden trunks. It carries on, becoming the fireplace, which is carefully positioned to be seen from the room’s entrance. It then enters the bathroom, becoming the bathtub, uniting in the bedroom and bathroom.
The guest bathroom’s main wall is seemingly peeling off, revealing the mirror behind it.
Photography by Fabio Bascetta
